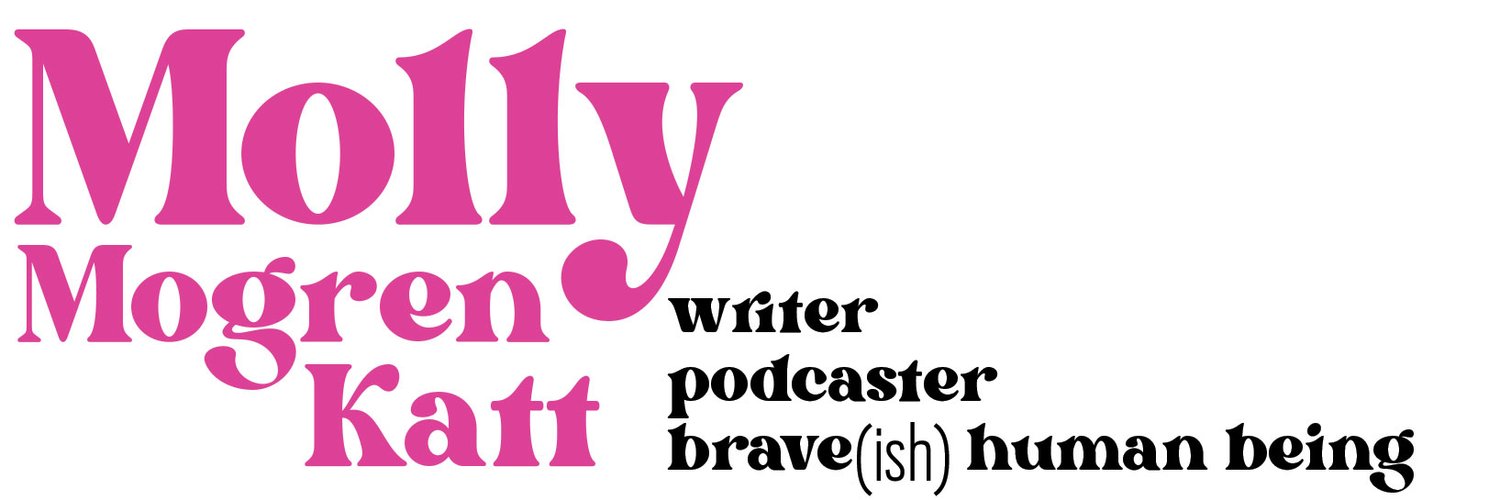Before & After: Our Victorian Attic Renovation
From haunted to haute (a word I’ve literally never used before).
When we bought this turn of the century Victorian duplex in 2012, the attic captured our imagination.
First of all, it was just so creepy.
Second, because there were two bedrooms up there… but no heat or bathroom. What even! We later found out that they were probably maids quarters back in the day.
And third, because it was roughly 1,000-square-feet of untapped potential.
We took a few engagement photos in the unfinished attach in 2013. Feel the romance! Photo: Jonny Edwin
We discussed turning it into an apartment, however, there were so many hoops to jump through in order to make it legal. I'd brought up this crazy idea of turning it into an owner’s suite, with a big bedroom and bath. Maybe with an office for me, and a living room that's not filled with Legos and dolls. OMG we could put laundry up there, too! Not hauling baskets down three flights of stairs sounded like a great idea.
With baby number two on the way, we had to make a decision.
Either we cram two adults, a toddler, baby, dog and cat into a two-bedroom, one-bath apartment; finish the attic; or move. The first did not sound appealing, and honestly, we just weren't ready to move. I have nothing against living in the 'burbs, and an attached garage sure sounds great! But we love our house and neighborhood. And I’m all for that tiny house life for anyone who’s into that kind of thing, but it’s not for me.
So renovate we did.
Five companies bid on the job, with prices ranging from $50,000 to over $200,000. Um... that's certainly a spread. Ultimately, we ended up going with a super talented family friend whose bid was somewhere in the middle and understood our desire to maintain some of the house's charm.
I'm breaking the reno down into three posts, starting with the main living space.
Before:
Clearly, there is so much potential! Clearly, it's also haunted. Just kidding, probably.
We wanted to save the floors, but they were in rough shape. Also, they sagged a few inches from the brick chimney (which we left exposed). We also wanted to leave the original beams exposed, and keep the ceiling height as high as possible.
After:
When you didn't think you'd be in the photos, so you're wearing yoga clothes and haven't showered. Oops!
Can you even believe that is the same space?!
This picture faces the back of our house. Those windows used to be at the front, but we were able to save them and reinstall them at the back. It was a pain in the arse to do... or at least that's what I hear because I obviously did nothing to help.
The shelf I'm standing next to is actually a secret door that gives us access to our HVAC, as well as some storage-- perfect for hiding all your crap when someone comes over to take photos!
Plants I haven't fully killed yet.
The most expensive dog brush in the world is this couch.
The cabinets behind the couch hide our washer and dryer (!!!!), plus provide some extra storage.
The blue velvet couch is exactly what I wanted for the space.
Turns out, I hate this couch with all of my heart because it gets covered in dog hair.
What I actually want is a leather couch with a chaise on one side. I'm searching Facebook Marketplace constantly. I haven't mentioned this to my husband Josh yet.
Hello, gorgeous!
This chair used to be my grandma's. My cats destroyed the original upholstery (jerks). Josh got it reupholstered by my friend Carter Averbeck for me as a Christmas gift. Couldn't love it more!
More angles of the stupid blue couch.
This is, like, my office, man. The mirror was my grandma’s; the table’s base is a repurposed sewing machine; the printer is from Costco.
My new office is in one of the original dormers. It's bright and simple. I love it as much as The Dude loves white Russians.
I used to work at our kitchen island, which was really annoying for everyone, including me, who was always moving my laptop and papers out of the way so we wouldn't spill food on it. So this was a MAJOR UPGRADE for all.
The view from our bedroom. My office nook is to the left.
I'm going to focus on our bedroom in the next post, but here's a teaser:
Yes we let our dog sleep on the bed.
In total, the renovation took almost nine months, but everything was done to perfection. We were able to live on our main level for the entirety of the project, and could keep the mess contained as there was a door that separated the attic.
We've been living in this space for a little over a year and love it! It's still a work in progress, but isn't everything?
PS More pics of our renovation here!
Any questions you have about this renovation? That's what the comments are for!
Details:
Renovation by Eric Lundquist of Lakeland Construction.
Secret door: Home Depot
Black and white rug: Rugs USA
Stupid blue couch: Room & Board (the outlet)
Floor lamp: Target
Orange chair: Vintage; makeover by Omforme
Stickley chair/pink runner/desk/round mirror: Vintage
Willie Nelson/Jeff Bridges art: Etsy
Patsy Cline print: Etsy
Photos by Jane Veitenheimer
Before & After: Our Victorian Attic Renovation
















